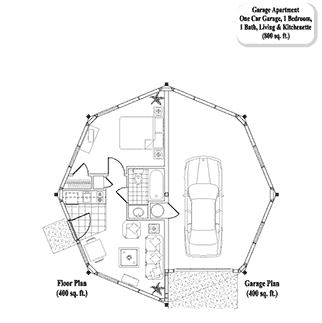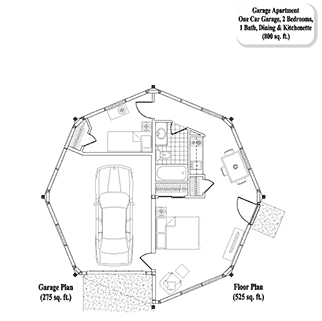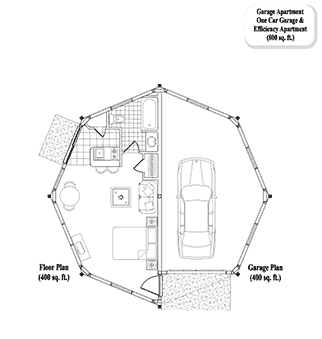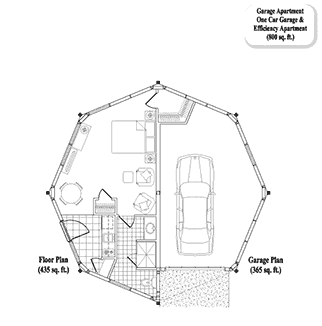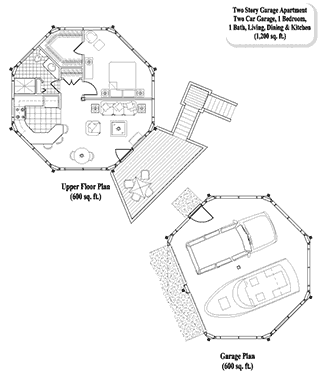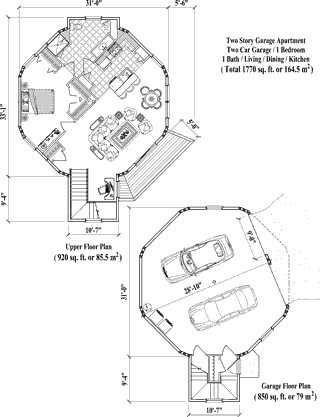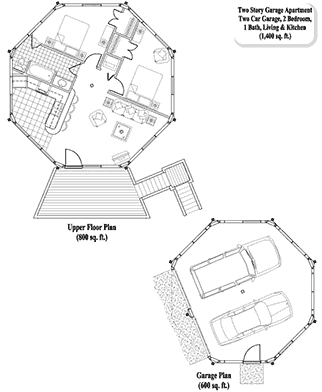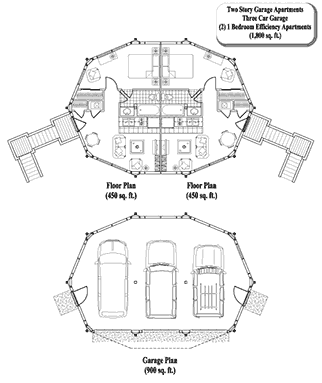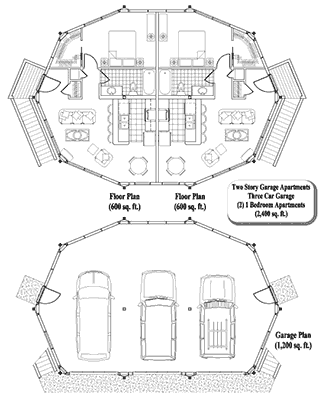Viewing 9 Garage Apartment (In-Law Suite, Granny Flat & Office) Floor Plans
Whether a granny flat, in-law suite, garage apartment or office, Topsider's unique panelized post and beam building system allows unlimited design flexibility for combining ground level living space with a garage plan, or second floor "carriage house" type living above a garage.

